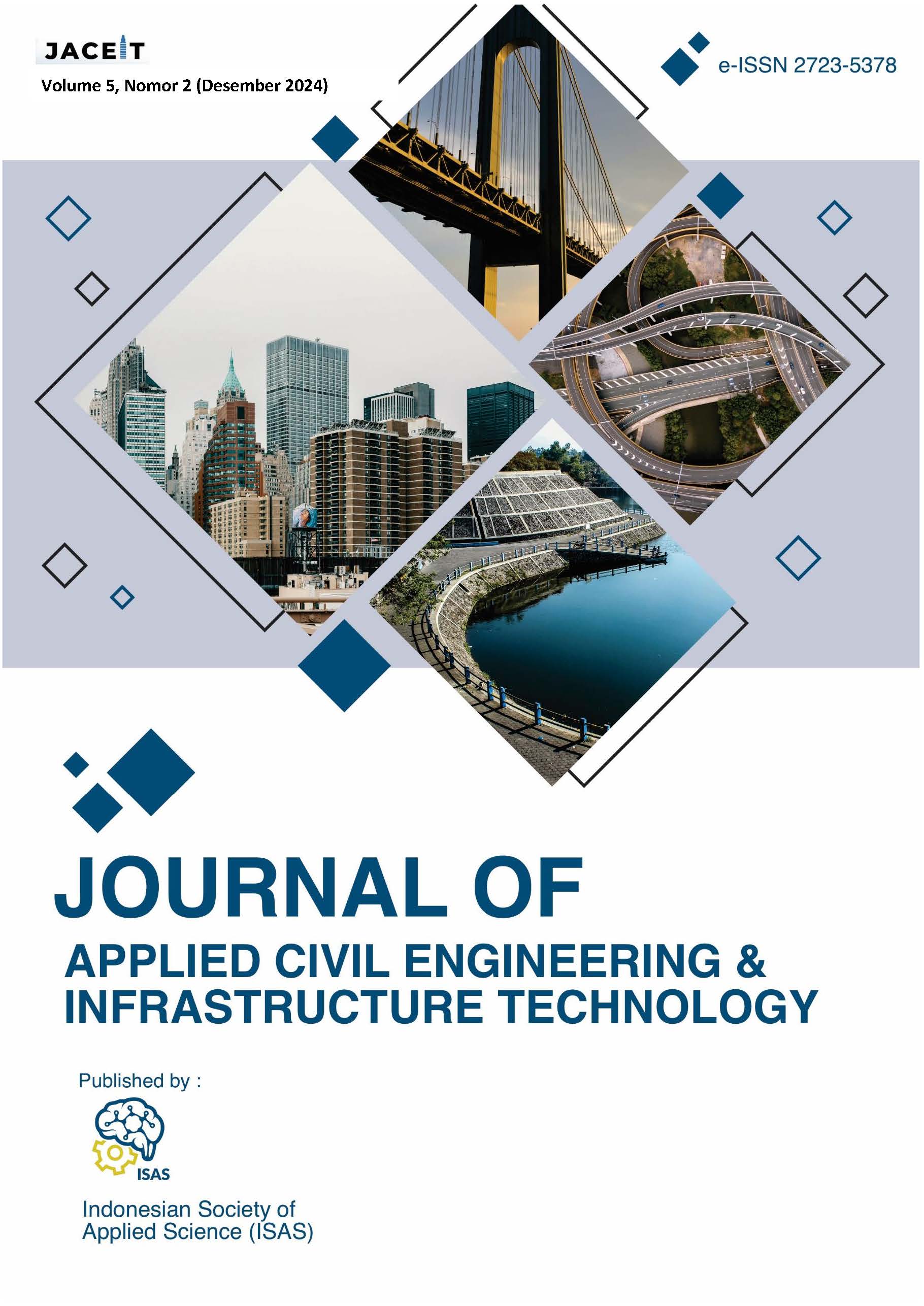Penerapan Building Information Modeling (BIM) Pada Bangunan Gedung Bertingkat Menggunakan Tekla Structures
DOI:
https://doi.org/10.52158/jaceit.v5i2.853Keywords:
BIM, Multi-story Building, Tekla Structures, Bill of QuantityAbstract
Building Information Modeling (BIM) is a digital representation that has transformed the way the construction industry operates through the digitalization and digital data management. This advancement digitalization is also supported by the Ministry of Public Works and Housing (PUPR) through Ministerial Regulation number 22/PRT/M/2018, which mandates the use of BIM methods in the construction of state buildings with more than two floors. The BIM Implementation Policy in PUPR infrastructure development, published by the Research and Development Center for Policy and Technology Application in 2019. The success of construction projects is determined by the accuracy of quality, time, and cost, both in the planning and construction stages. The research object is the multi-story lecture building of the Faculty of Economics at Universitas Samudra. The study was conducted by modeling the building structure using Tekla Structures, then comparing the Bill of Quantity (BOQ) generated by the BIM concept with the BOQ calculated manually. Data were obtained from the planning documents Detail Engineering Design (DED) and BOQ by the Planning Consultant, referring to the SNI 2847:2019 standard Requirements for Structural Concrete for Buildings. The research results show that the comparison of BOQ work using the BIM method on structural components produced a concrete volume of 432.20 m³ (97.26%), a deformed bar weight of 44,138.38 kg (90.49%), and a plain bar weight of 37,023.87 kg (97.09%) of the planned calculation. The differences obtained are due to the different calculation methods in BIM, manual calculation errors (human error), and rebar detailing calculations using general equations.
References
Badan Litbang Kementerian Pekerjaan Umum dan Perumahan Rakyat, Rekomendasi Percepatan Implementasi Building Information Modeling (BIM) Pada Pembangunan Infrastruktur PUPR. 2019.
Chen, S. et al., “Potential features of building information modelling for application of project management knowledge areas as advances modeling tools,” Advances in Engineering Software, vol. 176, no. 9, p. e19697, Sep. 2023, doi: 10.1016/j.advengsoft.2022.103372.
Fauzia, A., and Firdasari, F., “Efisiensi Pemilihan Pelat Baja pada Rehabilitasi Gedung Bertingkat terhadap Biaya dan Waktu (Studi Kasus Gedung Operasi RSUD Kota Langsa),” Jurnal Serambi Engineering, vol. 7, no. 2, Apr. 2022, doi: 10.32672/jse.v7i2.4100.
Rafky Kautsar, M., “Penerapan Building Information Modelling (BIM) Pada Pekerjaan Quantity Take-Off Menggunakan Software Tekla Structures 2020 (Studi Kasus: Gedung F Fakultas Dakwah & Komunikasi Kampus III UIN Imam Bonjol Padang),” Universitas Andalas, 2021. [Online]. Available: http://scholar.unand.ac.id/id/eprint/75888
Permen PU No. 22/PRT/M/2018, Pembangunan Bangunan Gedung Negara Menteri Pekerjaan Umum dan Perumahan Rakyat Republik Indonesia. 2018.
Nugrahini, F. C., and Permana, T. A., “Building Information Modelling (BIM) dalam Tahapan Desain dan Konstruksi di Indonesia, Peluang Dan Tantangan : Studi Kasus Perluasan T1 Bandara Juanda Surabaya,” AGREGAT, vol. 5, no. 2, pp. 459–467, Nov. 2020, doi: 10.30651/ag.v5i2.6588.
Prinsip Dasar Sistem Teknologi BIM dan Implementasinya di Indonesia, vol. 53, no. 1. Pusat Pendidikan dan Pelatihan SDA Konstruksi, 2018, pp. 1–55.
Yulandoro P.S, L., and Prakasa Dwi, R., “Perhitungan Kebutuhan Beton Dan Tulangan Pada Bangunan Kondotel The Royal Paradise Dengan Menggunakan Aplikasi Tekla,” Politeknik Negeri Bandung, 2020. [Online]. Available: http://digilib.polban.ac.id/gdl.php?mod=browse&op=read&id=jbptppolban-gdl-lanangyula-12237
Minawati, R., “Manfaat Penggunaan Software Tekla Building Information Modeling (BIM) Pada Proyek Design-Build,” Dimensi Utama Teknik Sipil, vol. 4, no. 2, pp. 8–15, Aug. 2017, doi: 10.9744/duts.4.2.8-15.
Saputri, F., “Penerapan Building Information Modeling (BIM) pada Pembangunan Struktur Gedung Perpustakaan IPB menggunakan Software Tekla Structures 17,” Institut Pertanian Bogor, 2012.
Abidin, S., “QuantityTake-Off Berbasis Building Information Modeling (Studi Kasus: Pembangunan Rusunawa Penjaringan Surabaya),” Universitas Muhammadiyah Surabaya, 2021. [Online]. Available: https://repository.um-surabaya.ac.id/8139/
Badan Standardisasi Nasional, Persyaratan Beton Struktural untuk Bangunan Gedung SNI 2847, no. 8. 2019, p. 720.
Diputra, G. A., Wiranata, A. A., and Kharisma, A., “Perbandingan Bill of Quantity (BOQ) Antara Dokumen Kontrak Dengan Hasil Perhitungan Tekla Structures (Studi Kasus: Proyek Gedung Mall Di Pulau Jawa),” Jurnal Spektran, vol. 11, no. 1, pp. 55–61, 2023, doi: 10.24843/SPEKTRAN.2023.v11.i01.p07.
Alamsyah, W., and Purwandito, M., “Tekla Structure Penerapan Building Information Modeling (BIM) Pada Gedung Kuliah Pascasarjana IAIN Langsa Menggunakan Software Tekla Structures,” PRINCE: Journal of Planning and Research in Civil Engineering, vol. 2, no. 1, pp. 146–159, 2023, doi: 10.55616/prince.v2i1.449.
Jayantari, M. W., Dewi, P. S. T., and Yoga, P. G. A., “Analisa Perbandingan Volume dan Biaya Bar Bending Schedule dengan Metode SNI-2847:2013 dan BS 8666:2005 (Studi Kasus: Proyek Pembangunan Kantor Pacto, Denpasar-Bali),” Reinforcement Review in Civil Engineering Studies and Management, vol. 1, no. 2, pp. 50–58, Nov. 2022, doi: 10.38043/reinforcement.v1i2.4102.
Fadillah, M., and Nofriadi, “Quantity Take-Off Pekerjaan Struktur Berbasis Building Information Modeling (BIM) Pembangunan Gedung Kantor Pelayanan Pajak Pratama Balige,” Jurnal Ilmiah Teknik Sipil Agregat, vol. 2, no. 1, pp. 24–34, 2022, doi: 10.51510/agregat.v2i1.733.
Suryagama, A., and Fajarwati, V. N., “Penerapan Building Information Modelling (BIM) Pada Struktur Gedung Apartemen Dengan Software Tekla Structures,” Politeknik Negeri Bandung, 2020.
Pratoom, W., and Tangwiboonpanich, S., “a Comparison of Rebar Quantities Obtained By Traditional Vs Bim-Based Methods,” 5 Suranaree J. Sci. Technol, vol. 23, no. 1, pp. 5–10, 2016.
Putra, A. A. P., Oei, N. I. W., Hermawan, and Hasiholan, B., “Comparative Study in Bill of Quantity Estimates on Reinforcement Works of Pile Cap, Single Pier and Double Pier of Flyover between Conventional Methods and BIM (Building Information Modelling),” IOP Conference Series: Earth and Environmental Science, vol. 1065, no. 1, 2022, doi: 10.1088/1755-1315/1065/1/012041.



