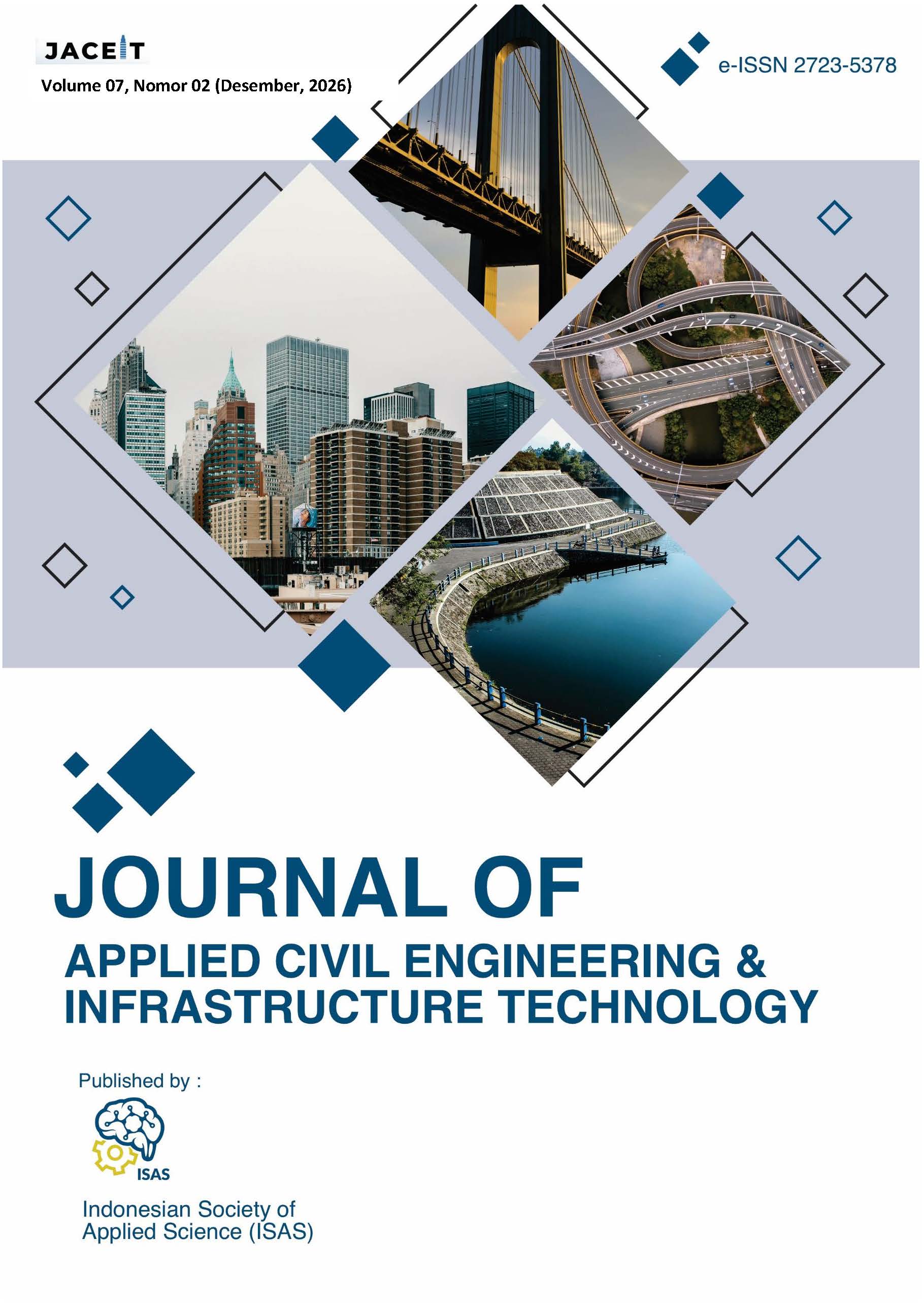Implementasi Konsep BIM Pada Tahap Pelaksanaan Gedung B Proyek Pembangunan RSPTN Universitas Jember
DOI:
https://doi.org/10.52158/jaceit.v7i2.1227Keywords:
BIM, Revit, Naviswork, Clash Detection, QTOAbstract
The construction project for Building B of RSPTN University of Jember still employs conventional methods, utilizing AutoCAD and Microsoft Excel, which results in a lack of integration between disciplines and an inefficient volume calculation process. To overcome this, this study implements BIM to improve coordination, clash detection, and automation of work volume calculations. The purpose of this study is to implement Building Information Modeling (BIM) technology using Autodesk Revit and Navisworks to improve the accuracy of coordination between disciplines through clash detection and to simplify and accelerate the calculation of work volumes on the construction project of Building B of RSPTN University of Jember. The implementation method of this research includes the creation of a 3D model of the building using Autodesk Revit, which integrates the disciplines of architectural structure and QTO calculation. Furthermore, clash detection analysis was carried out using Autodesk Navisworks. The study's results showed that the use of BIM through Autodesk Revit and Navisworks was effective in significantly identifying clashes between building elements, utilizing the clash detection feature. In addition, the volume calculation process became more accurate and efficient, as indicated by the minimal discrepancy between the BIM-based and conventional methods. BIM enables automated volume calculations directly from a 3D model, which includes detailed information for each construction element. The implementation of BIM has been proven to minimize the risk of errors, accelerate decision-making processes, and improve the overall effectiveness of project execution in the construction phase.
References
I. A. Reista, A. Annisa, and I. Ilham, “Implementasi Building Information Modelling (BIM) dalam Estimasi Volume Pekerjaan Struktural dan Arsitektural,” J. Sustain. Constr., vol. 2, no. 1, pp. 13–22, 2022, doi: 10.26593/josc.v2i1.6135.
BPK, “Undang-Undang Republik Indonesia No 2 Tahun 2017 Tentang Jasa Konstruksi,” Republik Indones., vol. 02, pp. 2–4, 2017, [Online]. Available: http://www.lkpp.go.id/v3/files/attachments/5_shOZLkcQtAWWUCHVmDOnNvhtzMvlPLyp.pdf
N. Nelson and J. S. Tamtana, “Faktor Yang Memengaruhi Penerapan Building Information Modeling (Bim) Dalam Tahapan Pra Konstruksi Gedung Bertingkat,” JMTS J. Mitra Tek. Sipil, vol. 2, no. 4, p. 241, 2019, doi: 10.24912/jmts.v2i4.6305.
PUPR, “Peraturan Menteri Pekerjaan Umum Dan Perumahan Rakyat Republik Indonesia Nomor 22/PRT/M/2018 Tentang Pembangunan Bangunan Gedung Negara,” JDIH Kementeri. PUPR, pp. 1–20, 2018, [Online]. Available: https://jdih.pu.go.id/detail-dokumen/2594/1
Downloads
Published
Issue
Section
License
license


